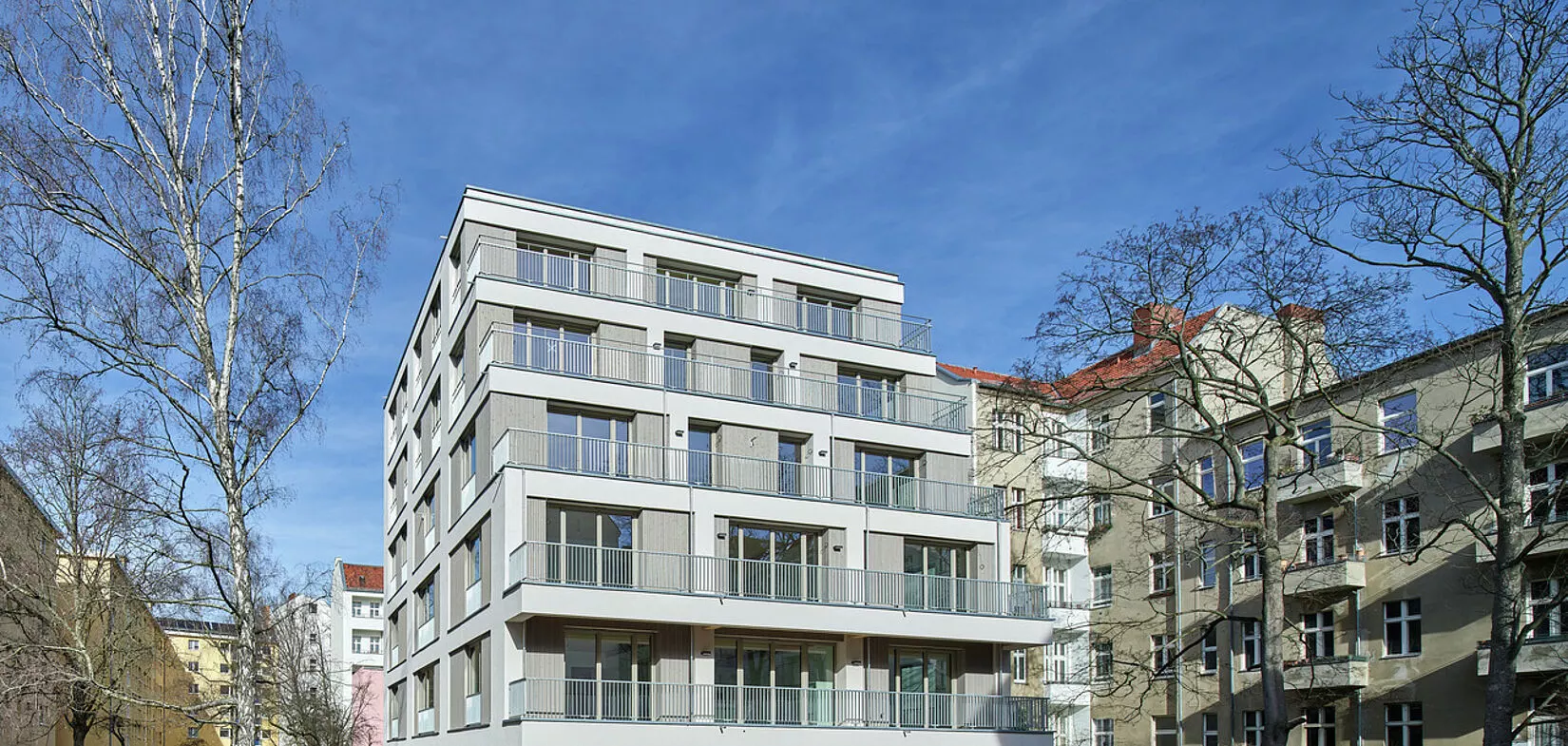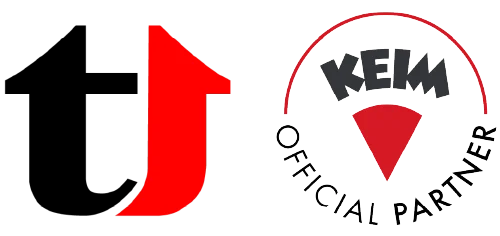Divine Mercy Chapel
This church is thoughtfully and delicately designed in every detail, using natural light as the prim…

A special residential building has been created in a backyard in the heart of Berlin: barrier-free and inclusive. People with disabilities, students and families with children in need of care live here under one roof. Sustainability was also at the forefront of the new build and the building was constructed using a timber frame construction and a mineral insulation system from KEIMFARBEN.
This energy-efficient residential building in timber frame construction, designed by the Berlin architectural firm Urbansky Architekten, combines sustainable construction with accessibility and harmonious integration into the neighbourhood. The architecture picks up on the surroundings by combining plaster façades from the 1950s with a modern timber look. A grid façade made of timber cladding, light grey plaster and generous window areas lends the building openness and lightness.
The project places particular emphasis on sustainability: a high-quality composite thermal insulation system made of mineral wool ensures optimum energy efficiency. The discreet colour scheme in light grey and light green underlines the friendly and inviting character of the building. As a lighthouse project of Aktion Mensch, this residential building sets new standards for future-orientated, inclusive and sustainable living in Berlin.
Insulating with a mineral system ‘We used 160 millimetre thick mineral wool for the load-bearing wooden walls and the concrete gable wall. This was followed by reinforcement with KEIM Reinforcement Compound-100,’ explains Karsten Girard from Holtmann Malerei Meisterbetrieb. This composite thermal insulation system is non-combustible, woodpecker-proof and sustainable. The finish coat was applied using KEIM Stucasol, a coloured sol-silicate render with a scratch coat texture. This render is highly water-repellent, open to diffusion, non-flammable and biocide-free. As silicate surfaces are antistatic, the surface remains clean for longer, the frequency of renovation is reduced and the product therefore conserves resources. As a rule, KEIM Stucasol does not need to be painted over, which results in a uniform appearance and a perfect look. Jens Hecht also confirms this.
The architectural firm Urbansky Architekten has been working with KEIMFARBEN for years and is convinced by the products. Jens Hecht explains: ‘In our opinion, mineral thermal insulation in particular is more sustainable than other alternatives. KEIM is a leader when it comes to open-pored, breathing facade concepts. The colours are also very durable and therefore more sustainable.’ Holtmann Malerei Meisterbetrieb GmbH has also been sourcing materials from KEIMFARBEN for decades, using the products for interior and exterior applications and praising the manufacturer’s fast delivery and expert advice. Other KEIM products were also used in the interior of this house: The healthy-living sol-silicate paints KEIM Innostar and KEIM Innotop were painted in the flats and stairwells by the craftsmen from the Berlin company Stamms Color. Both products are free from plasticisers, solvents and preservatives. All exposed concrete surfaces were also finished with the mineral KEIM Concretal-Lasur, which offers perfect levelling of uneven-looking exposed concrete surfaces.
This church is thoughtfully and delicately designed in every detail, using natural light as the prim…
This spa is crafted in a cozy design language that evokes warmth and relaxation from the very first …
The architectural design of this church embraces a modern style defined by simplicity and visual cla…
